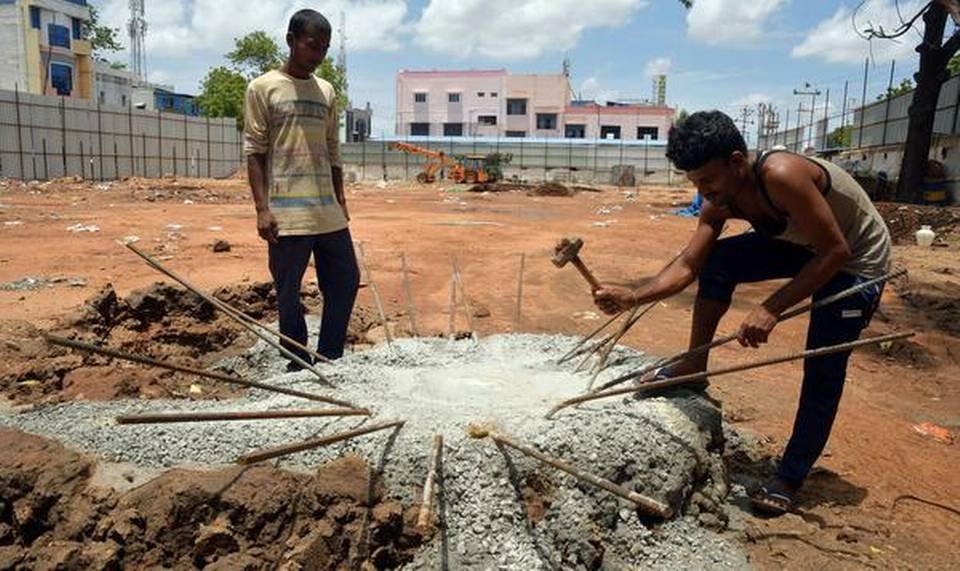
It will accommodate 138 four-wheelers and 536 two-wheelers
Parking in and around West boulevard Road will soon become an easy task, thanks to the multi-level car parking (MLCP) lot being constructed by the City Corporation under the Smart City project.
The multi-level parking is being built at a cost of ₹19.70 crore. The work has begun with the foundation being laid at the location next to the District Central Library where the erstwhile City Club used to stand. “With nearly 500 parking slots, the facility will have a commercial space including provisions for a restaurant on the ground floor,” N. Ravichandran, Corporation Commissioner said.
The parking lot will come as a huge relief for residents who struggle to find space to park their vehicles in the crowded business area whenever they visit the market for shopping. The problem gets worse during summers and during festival season. “Most buildings here do not have parking space due to which visitors end up occupying space on the roads. Even after making this stretch a one-way, traffic congestion still continues to be the same because of parking problems,” said M. Selvaraj, a guard at a commercial complex.
People pay no heed to the no-parking zones on Madurai Road, College Road and even around the Chathram Bus Stand. This has proved to be major traffic hindrance, driving the civic body to act on the need for creating a parking lot.
A. Ansaruddin, district secretary, Platform Vendors Association, AITUC, rued that the makeshift parking spaces cordoned off by the commercial buildings were an impediment to free-flowing traffic. “Commercial complexes use the street as a parking area where four-wheelers take up at least five to six feet of road space. Those are real encroachments but nobody asks them anything because they are big business establishments,” he says.
The upcoming project is being constructed in an area of 3,989 sq m., and will have four floors apart from the ground floor. Each floor is spread across 2,148 sq m. On the ground floor, a separate two-wheeler parking for 72 vehicles will be made and also a mezzanine floor that can accommodate 72 two-wheelers. First and second floors are entirely dedicated to two-wheelers with a capacity of 196 each. The third and fourth floor will be made to accommodate 69 cars on each level. The parking lot will have a capacity to accommodate 138 four-wheelers and 536 two-wheelers.
